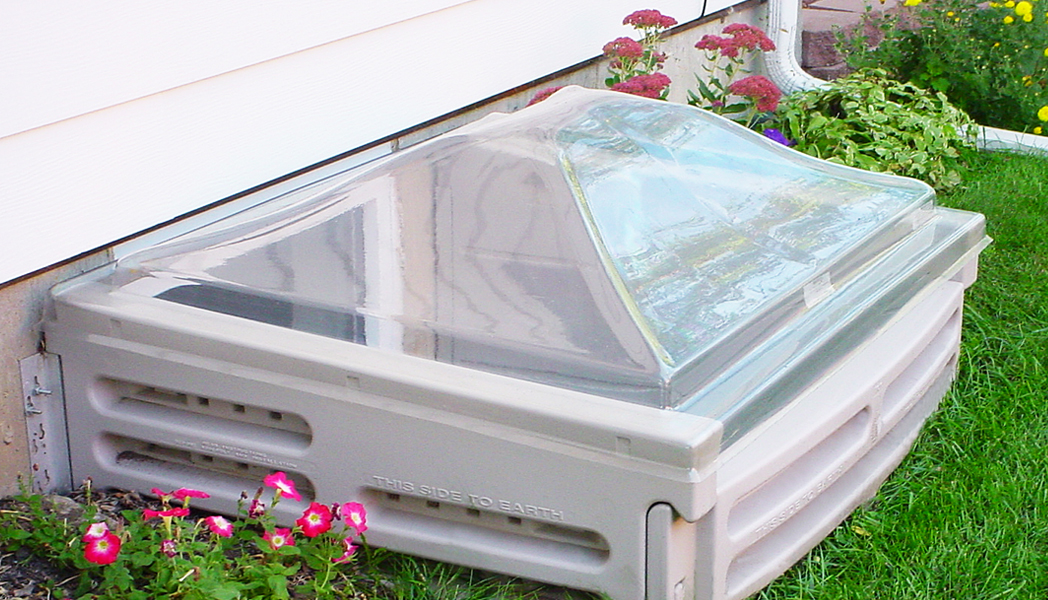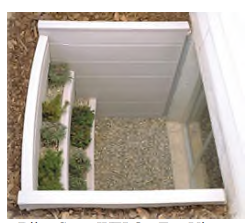
Egress windows act as emergency exits in case there is a fire or any other emergency. The growing concern about emergencies such as fire means that modern houses should have egress windows. Having an egress window on a house is, in fact, a requirement under the building code, and this means that even those houses that were built without egress windows should be remodeled to include them.
This article provides important information that you need to know about egress windows, their use, and specifications.
- What are egress windows?
The phrase ‘egress window’ is premised on the word ‘egress’, which means the act of going out or leaving a given place. To egress also means to exit a place. Thus, an egress window denotes a window that is used to exit a house, especially during an emergency such as a fire. The egress window offers a safe escape route from a building in case there is a fire and also acts as an access point for different kinds of emergencies.
- What is the purpose of an egress window and where is the window located?
The aim of having an egress window or egress windows on a house is to provide an avenue through which the house’s occupants can escape safely during an emergency. Egress windows can also help safety personnel such as firefighters to access the building during any emergency. This means that in a home where an egress window is installed, it is much easier for safety personnel to gain entry into the home and fight a fire or help any people who may need to be rescued.

An egress window is needed in every room in which people sleep, on every floor, and in any basement area that has habitable space. Thus, based on the building code, an egress window must be installed in each bedroom and all the other areas that have been mentioned above when a house is being constructed. The aim of having several egress windows is to ensure that there are as many exits as possible that can be used in case of an emergency.
- What are the specifications of egress windows?
The national building code requires that each egress window must have a minimum area of 5.7 sq. ft. Additionally, the minimum height and width of the egress window are 20 inches and 24 inches respectively. The maximum sill height of the egress window above the floor is 44 inches.
The professionals at Budget Dry Waterproofing can help with egress window installation and more! Call us today! 1-800-DRY-2211

Budget Dry is based in Killingworth, Connecticut and has been recognized as the areas leading basement waterproofing and foundation repair company.
We are passionate about providing the absolute best service to each home and homeowner we encounter, because we understand just how important your home is to you. We pride ourselves on our excellent customer service and use of cutting edge industry technology.
Budget Dry Basement Waterproofing is a leader in Basement waterproofing and basement restoration. Every Basement flood, leak or crack is evaluated thoroughly to ensure that we provide you with the best solution. So you can be secure and confident in the knowledge that Budget Dry treats the problem, not the symptom!
